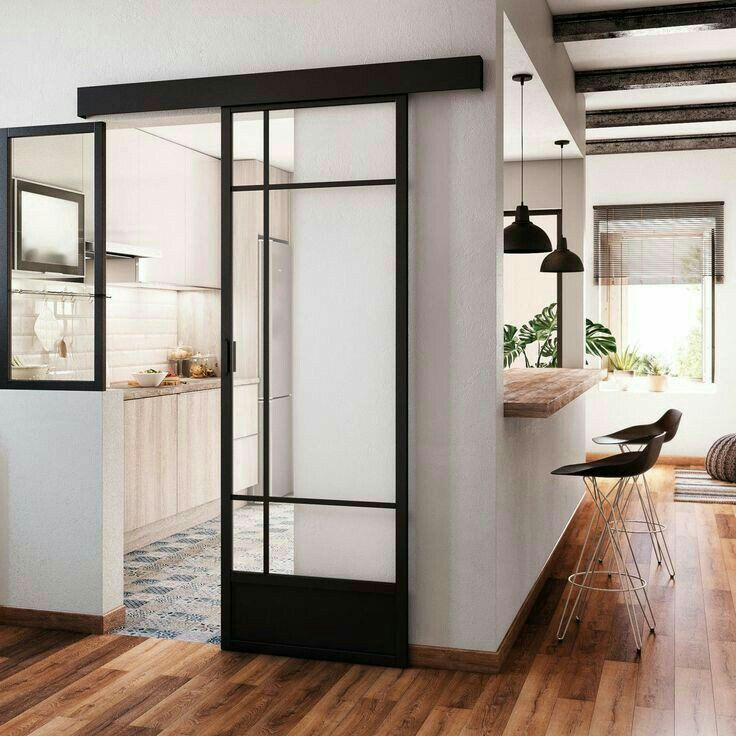Eco-Kitchen: Layout & Open Plan Pros and Cons
- Susan Van Meter

- Feb 7, 2022
- 4 min read
Updated: Sep 19, 2022


The kitchen is no longer just a practical and functional preparation space. With a shift towards socializing in the kitchen, it’s become more and more visible to those who live there - and their guests.
I think we can all agree that the kitchen truly is the heart of the home. It’s where we come together over food, drink, or just to simply connect with one another. This means we need our kitchens to work for us in every sense of the word...
Let's take a look at some of the crucial elements to consider to ensure your kitchen will look, feel and function at its best.

KITCHEN LAYOUT
Since we've been spending so much more time at home - the focus and attention on our kitchens has only increased over the past couple of years. We want our kitchens to function and flow better now than ever. The layout is the crucial ingredient to achieving such harmony.
The ‘kitchen triangle’ is the relationship between the oven, sink, and fridge - the kitchen’s three main work areas. This tried and tested principle, developed in the 20th century, creates a flow of movement between the tasks of cooking, chopping/peeling, and storage.

an example of a typical 'triangle' kitchen layout
The ever increasing popularity of open plan layouts is another reason that our kitchens are all the more on display. They aren't closed-off where only behind-the-scenes tasks take place. This has inspired many architects and designers to propose the idea of an evolved kitchen triangle. Instead, moving away from the three distinct work areas to creating work 'zones' within the kitchen.

For example, your baking zone should have everything you would possibly need to bake - measuring utensils, baking trays, rolling pin - and ideally be located near both your storage and oven. Your preparing “zone” has everything you need to prepare: knives, sieve, peeler, rubbish or compost, etc. Each should be tailored to meet your personal needs and interests in the kitchen.
So before you make any decisions on your layout think about evaluating the work flow between each zone, and if they make sense with your lifestyle and needs. If you see the classic triangle working for you - great! But don't worry if not, it is only a guide, do what works best for you.
Our only goal is to create a kitchen for you to truly thrive in.
Some might say this move away from separate dining rooms to an open plan layout is a loss, but it depends on how you want your spaces to function and feel. So, let's take a look at the pros and cons to an open plan layout and you can get a better idea of which you prefer.

PRO'S AND CON'S OF AN OPEN-PLAN LAYOUT
When it comes to dining spaces in the contemporary home, the line has become quite blurred with one space flowing into the next. The Increasing popularity of open plan living has only propelled bringing the kitchen and other living spaces closer together.
Our modern lifestyle and habits have shaped the dining experience to where the formal, dedicated dining room has been found rather deserted.
While open plan lends to a more social and interactive environment, there are pros and cons to both. Take a look - What do you think?

Pros:
A spacious feeling.
Physically more space, if you have an extension built or have a large footprint.
Promotes socializing between family and guests.
Inclusive to family and visitors.
Continuity of finishes in the open-plan space.
Harmony and flow between spaces.
More casual and modern way to live your life.
Freedom to move around.

Cons:
Lack of privacy when cooking
Smells from the kitchen area can travel easier
The kitchen needs to be kept tidy
Can be noisy
Might feel you need to spend more money on a kitchen especially if it is on display all the time
No dedicated dining room for special occasions
Natural light might not be as good (depending on architectural configuration)
BROKEN-PLAN LAYOUT.

If you're looking for a happy medium, let me introduce you to the 'broken-plan' layout. It's a solution that has emerged since we've been spending so much time at home. We want the feel of an open plan, but still have some privacy between spaces.
Think of those that are working from home, having some distinction and seclusion between the kitchen and dining room when on a zoom call would be a nice relief. Half-walls, glass partitions, and shelving are some of the many tools that allow designers to create the so-called broken-plan kitchen.
U-SHAPED LAYOUT.
Cocooned on almost all sides by beautiful and practical cabinetry and tons of worksurface, classic U-shaped kitchen ideas are highly coveted layouts for homeowners as they offer so much space.
A U-shaped kitchen layout contains an arrangement of different kitchen units positioned on three adjacent walls that form the shape of the letter u - leaving the top of the layout open for a doorway or an open plan living room.
Practical and designed for effortless prep, cooking a meal should flow smoothly with everything you need to hand.

DeVol Haberdasher's kitchen cabinets in a U-Shaped layout

LET'S REMIND OURSELVES OF WHAT WE'RE TRYING TO ACHIEVE
WITH A SUSTAINABLE KITCHEN.
✅ A healthy home that we create by adopting certain design principles, not dissimilar from how we would approach the design of any home interior.
✅ The biggest difference is the products that we use. We can make a positive difference by using sustainable, eco-friendly products and materials that help reduce the use of chemicals, pollution, waste, and energy consumption.
✅ We do not have a negative impact on the planet during the design and manufacturing process and thereafter.
✅ Long term value-added onto our homes. (not technically a sustainable achievement, but desirable!)






Comments