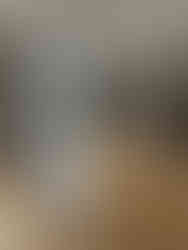Luxury Interior Heaven: Follow Susan over the next several months on this luxury interior design journey
- Susan Van Meter

- Apr 11, 2025
- 2 min read
Updated: May 16, 2025
Susan was invited to view an imposing five-bedroom, elegant Victorian home in a leafy corner of South East London, appointed in the traditional style of classical elegance.
The client's brief was to create a contemporary, lavishly appointed, and luxurious interior with no expense spared, maintaining the classical architectural features of the existing property and giving it the 'wow factor'.
As you can see from the photos below, the property has exquisite architectural features
which will be integrated with a more contemporary style.
Susan and her team are excited to create and develop this beautiful and elegant home and are delighted to give our readers a preview from conception to completion. Follow the impressive transformation with video and images, room by room. Follow Susan’s inspiration and creativity and get innovative tips on how to create your own home on this luxury interior design journey.
Enter this elegant property, walk in with Susan...
After several detailed discussions with our client, we set to work on creating their dream vision. Once the space had been surveyed, administration completed, and builders approved, we began the process of planning and redesigning the property.
The timescale is tight, as the client needs to move in by a set date. We began work on the two children's bathrooms on the top floor of the house. These spaces are being completely renovated, and are detailed, so we needed to establish locations for first-fix plumbing. The design was then created around the agreed locations.
Bathrooms 1 and 2 as existing
Stage1: Luxury Bathroom Design
Although in good order, the current five bathrooms throughout the property lack a unique design style and feel bland and basic. The client wanted each bathroom to have an individual, luxurious, and contemporary design-led style to suit the family.
This client expects us to push the boundaries of interior design and raise the bar for creating exceptional design. We feel we are meeting that brief.
New Bathroom Layout
A well-planned bathroom layout improves functionality, maximizes space and creates a visually -pleasing flow and symmetry.

Bathroom Mood Boards
Mood boards are created so the client can visualize the overall aesthetic of the space. It brings together form, textures and colours, allowing the client to see how they interact in a unified design.

Finally, renders were produced so the client could view the finished design in a 3D representation to clearly understand the outcome before making any physical changes.
Render Bathroom 1
Top-of-the-range brassware was sourced and specified in a brushed nickel finish to create a soft effect against the pale pink opaque mosaic wall tiles. The shower exterior screen is designed in polished brass to create texture and glamour.
Render Bathroom 2
The client was delighted with the render visualisations. Minor adjustments are ongoing; it's a work in progress!
Follow Susan in next month's newsletter to preview our latest design updates and progress inside this magnificent property.
If you would like to transform your new or existing home into 'luxury heaven', contact Susan for a free consultation.


























Comments