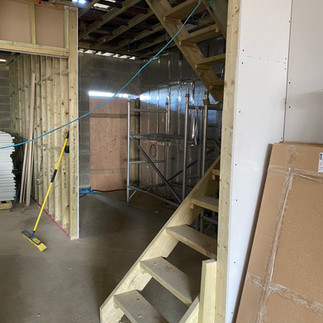A Room With A View: Cookie-cutter to coastal luxury
- Susan Van Meter

- Jun 18, 2025
- 3 min read
It started with 'A Room with a View'. We were commissioned to design a personal room for the client within a relatively newly built five-bedroom house, overlooking the sea, in a charming, pretty coastal town in Kent. The brief was coastal luxury, crafted by blending creativity, functionality, and the client's individual needs and style preferences. Below, we have showcased the finished design.
The Room With A View - Formal lounge

The clients were well into the build process when they sought our help. A clear vision, design, and implementation were missing at this important stage of the process, a recipe for disaster. There are numerous components to consider before a project can proceed. Electrics, lighting, cabinetry, finishes, the list is endless and requires careful attention to detail.
Delighted with the layout, render images and management, we were instructed to design the remaining rooms of the house. The clients now have a clear vision of how their home will look and feel on completion, and they are delighted with the outcome.
The Build
Clients often have an unrealistic expectation of a builder's experience compared with an interior designer. They are two completely different areas and each has its own expertise and need to work side by side.
Interior designing a large beach house from bland and basic is a fantastic opportunity—you’re starting with a blank slate and can truly shape the mood, lifestyle, and experience of the space to elevate it from cookie-cutter to coastal luxury.
Open Plan Lounge/Kitchen/Diner
Designing an open plan space is all about creating a seamless, airy, and elegant living space that capitalises on natural light, ocean views, and coastal living.

In this design scheme, we have used a combination of materials:
Wide-plank engineered white oak bleached wood floor and paneling to walls and ceiling.
A fireplace clad in limestone/plaster.
Materials in linen, driftwood, rattan, wicker, terracotta, stone.
A colour palette of soft whites and earth tones, sandy neutrals, and corals.
Open shelving with curated ceramics & glassware.
Dining chairs and bar stools in woven cane.
Light-colored wooden cabinetry with brass fittings.
Sculptural lighting and glass pendants.
Lounge zone
It's important to have well-defined zones in your open plan space between the kitchen, dining room, and lounge. Each zone should flow effortlessly into to next with the order of its function; kitchen to dining and dining to lounge.

Many factors need to be considered in how the space is used and the correct layout. Here, the lounge overlooks the garden, furniture is positioned accordingly, whether reading, watching TV or enjoying the beautiful scenery.
Kitchen zone
The kitchen Island acts as a natural divider, with a marble waterfall countertop and dark wooden cabinets to balance against the bleached oak floor.

The layout supports an efficient triangle between the sink, stove, and fridge. The colour palette is repeated throughout the open plan space to create cohesion and fluidity.
Project Management
Project managing the build is a must when creating a newly designed home. Invited in, halfway through the build, we quickly needed to reorganise and establish the design elements and relate instructions to the building team. Working well together, the project is well on its way, and the clients are very excited to move in and enjoy their dream home in this lovely coastal town.
Your Sanctuary
Your home should be your sanctuary, a relaxed space where you can work, rest, and play, supporting every aspect of your life. Susan and the team understand the importance of your connection to your home, as well as the design concept. By combining the two, we create beautiful, luxury homes that inspire, satisfy, and elevate the senses.
If you're looking to create a Room With A View, from Cookie-cutter to coastal luxury, contact Susan below for a free consultation.
We look forward to hearing from you.
The Susan Van Meter Team - Going Beyond Design
































Comments