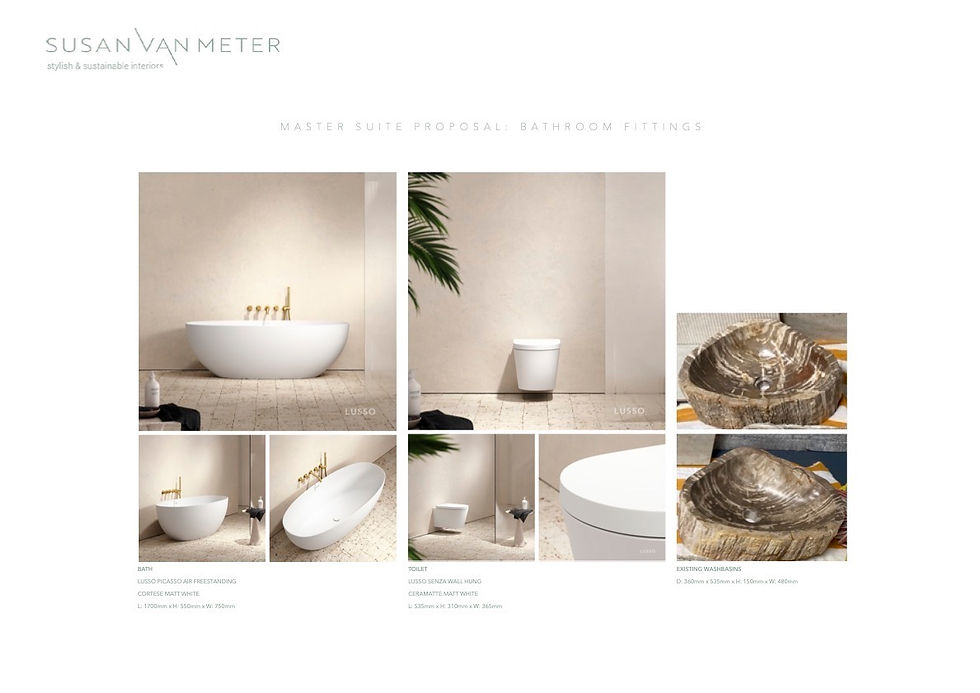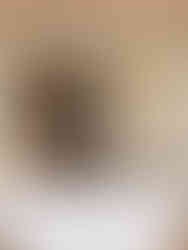The Room Upstairs - A Sanctuary of Serenity
- Susan Van Meter

- Jul 19, 2025
- 3 min read
Susan Van Meter and the Team showcase the second phase of this luxury coastal beach house in Kent, continuing with the creation of the Master bedroom and En-Suite bathroom on the first floor.
The Brief - "The Hamptons"
The client wanted to create a 'Hamptons' style interior and embrace the panoramic sea view. To look out over the natural beauty of the coastal surroundings and bring the outside in, creating a feeling of cool, calm, natural, modern luxury, edgy and sophisticated.
Master Bedroom

We made use of the existing architectural elements in the room by exposing the ceiling joists and added fireproofing and a painted finish. We used a 300mm-wide engineered oiled, rustic oak plank floor to contrast with the natural textures and tones.
Texture and Tones
We used green as the focal point, the client's favourite colour, driftwood and linen textures with neutral earth tones. A textured grasscloth paper by Arte, super-soft, luxurious sheepskin chairs by Timothy Oulton, and woodwork trim by Little Green. Wall sconces and low-level layers of lighting create a calming atmosphere, with alabaster bedside lamps and antiqued brass lighting finishes to create contrast and a feeling of natural luxury. It's about natural textures and fibres all the way!

The bed is the focal point in the room, overlooking the amazing coastal view. We added Egyptian cotton sheets layered with a textured cashmere throw. Floor-to-ceiling textured linen drapes and a large woven rug. The large statement mirror above the stone console table reflects the natural light, and clutter is minimised with built-in storage and a large dressing room adjacent to the bedroom.
Renders and mood boards create a visual representation that allows the client to see the finished scheme.

Ensuite Bathroom
The ensuite bathroom should feel like a seamless extension of the master bedroom, contrasting and also complementing each other at the same time.
We maximised the ocean view with a large glass wall and a motorised blind for privacy. The client had already purchased several petrified wood basins, the starting point for this bathroom scheme. We paired it with large-format porcelain floor tiles and porcelain wall tiles with a rugged textured surface reminiscent of a rock face.

The bath was positioned in the centre of the window to capture the sunset and the glorious view.
The basins are supported and plumbed into the cantilevered floating shelf, clad in the floor tile. More contrasting textures were added with waterproof wood slats to selected wall and ceiling areas.

A large walk-in shower with a frameless glazed enclosure is achieved by recessing a metal channel into the floor and wall for support. The toilet area is open but partitioned to give some privacy. The result: a modern, calming vibe with the wow factor!
Every detail is considered, from shower controls to towel rails, to blend and contrast with each part of the scheme. The brassware is by Crosswater in a brushed bronze finish. The tones are neutral, earthy, textured, and beautifully contrasting, delivering a calm and luxurious master bathroom and a tranquil bathing experience.

Your Sanctuary
A cool and serene master bedroom ensuite should make you feel instantly calm, comfortable and emotionally at ease. It is your sanctuary where you relax and recharge. Each room has its unique feel and function, but they should work together in perfect harmony. The clients are delighted with the outcome. It ticked all the boxes!
Susan and the Team have created the perfect blend of functionality, serenity, and design.
If you're looking to create 'The Room Upstairs' - A Sanctuary of Serenity, contact Susan below for a free consultation.
We look forward to hearing from you.
The Susan Van Meter Team - Going Beyond Design




















Comments